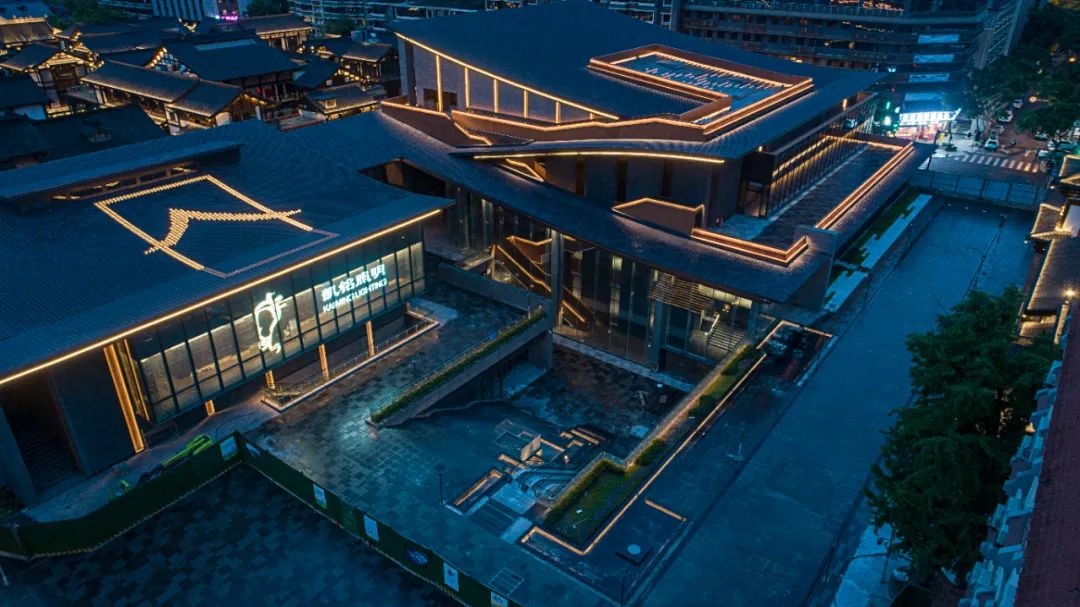天府锦城文殊坊(EPC)设计施工一体化
地点 LOCATION / 成都 CHENGDU
年份 YEAR / 2021
建筑面积 FLOORAGE / 33.25万m²
文殊坊,位于成都市中心人民中路旁,作为成都中央休闲旅游区,与传统城市商务中心CBD相融合,集旅游观光、休闲度假、餐饮美食、特色购物、古玩字画鉴赏收藏、文化艺术交流等功能于一体,以横贯古今的时空跨度,诠释老成都的人文风貌、民俗风情和休闲文化精蕴。同时,用中国特殊的建筑文化符号--川西传统民居形成特色首席商业院落,展现一个自然景观与人文底蕴彻底颠覆传统的商业街形态--院落商街。本案照明设计以“都市灵韵·汉文化”为主题,构建涟漪、山水、云梯三大系统。涟漪以城市尺度作为参考,通过屋面光影系统设计,达到沉浸式自然体验;山水以近人尺度作为参考,营造互动窗口系统:人-建筑-山水,天人合一,相互映衬;云梯以近人尺度作为参考,通过空中连廊系统,营造时空穿梭的灵境。
Wenshu square, located at the side of Renmin middle road in the center of Chengdu, is a central leisure and tourism area in Chengdu. It integrates with CBD, a traditional city business center, and integrates tourism, leisure and vacation, catering and food, specialty shopping, antique calligraphy and painting appreciation collection, cultural and artistic exchange, etc. it interprets the cultural style and features of Old Chengdu through the time span of ancient and modern times Folk customs and leisure culture essence. At the same time, with the Chinese special architectural culture symbol - Western Sichuan traditional residential form characteristic chief commercial courtyard, show a natural landscape and cultural heritage, completely subvert the traditional commercial street form - courtyard commercial street. The lighting design of this case takes "urban aura · Han culture" as the theme, and constructs three systems of ripple, landscape and ladder. Ripple takes the urban scale as a reference, and achieves immersive natural experience through the design of roof light and shadow system; Taking the scale close to human as a reference, landscape creates an interactive window system: human architecture landscape, the unity of nature and human, mutual contrast; The ladder takes the near human scale as the reference, and creates the spiritual environment of time and space shuttle through the air corridor system.
图片赏析












