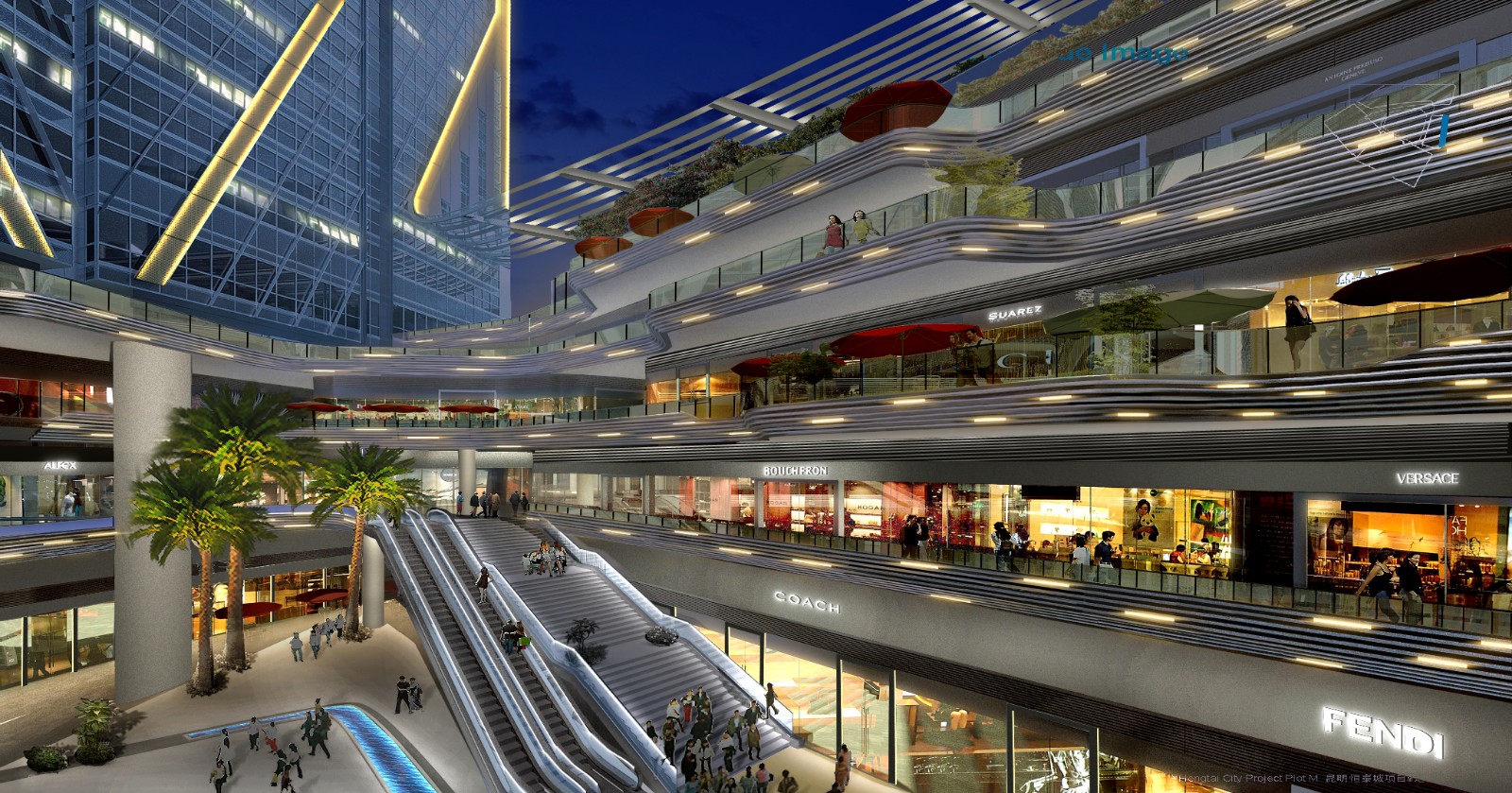Galaxy Charm | 昆明金地中心Mall 光影赏析
作者: 时间:2021-03-23
星光撒落
流动的建筑灯光在表层穿梭、变幻
壮阔的景色则于深处潜藏
彰显出其雅致身形
—— 昆明金地中心MALL
项目概况
PROJECT OVERVIEW
昆明金地中心MALL位于昆明主城二环核心区坤盛路与金瑞路交汇处,6条城市交通大动脉所形成“三横三纵”网状体系的核心,是金地集团汇集全球大师的创作灵感,打造的昆明社区商业标杆项目。昆明金地中心MALL以“有温度的精品邻里中心”为定位,以“温度”和“人情”为导向经营服务理念。
Kunming Jindi Center MALL located at the junction of Kun Sheng Road and Jinrui Road in the core area of the second Ring Road of Kunming main City. Kunming community commercial benchmarking project. Kunming Jindi Center MALL based on "quality neighborhood center with temperature" and "temperature" and "human feelings" as the guiding business service concept.

♢ 昆明金地中心(M地块)+ K地块(建设中)
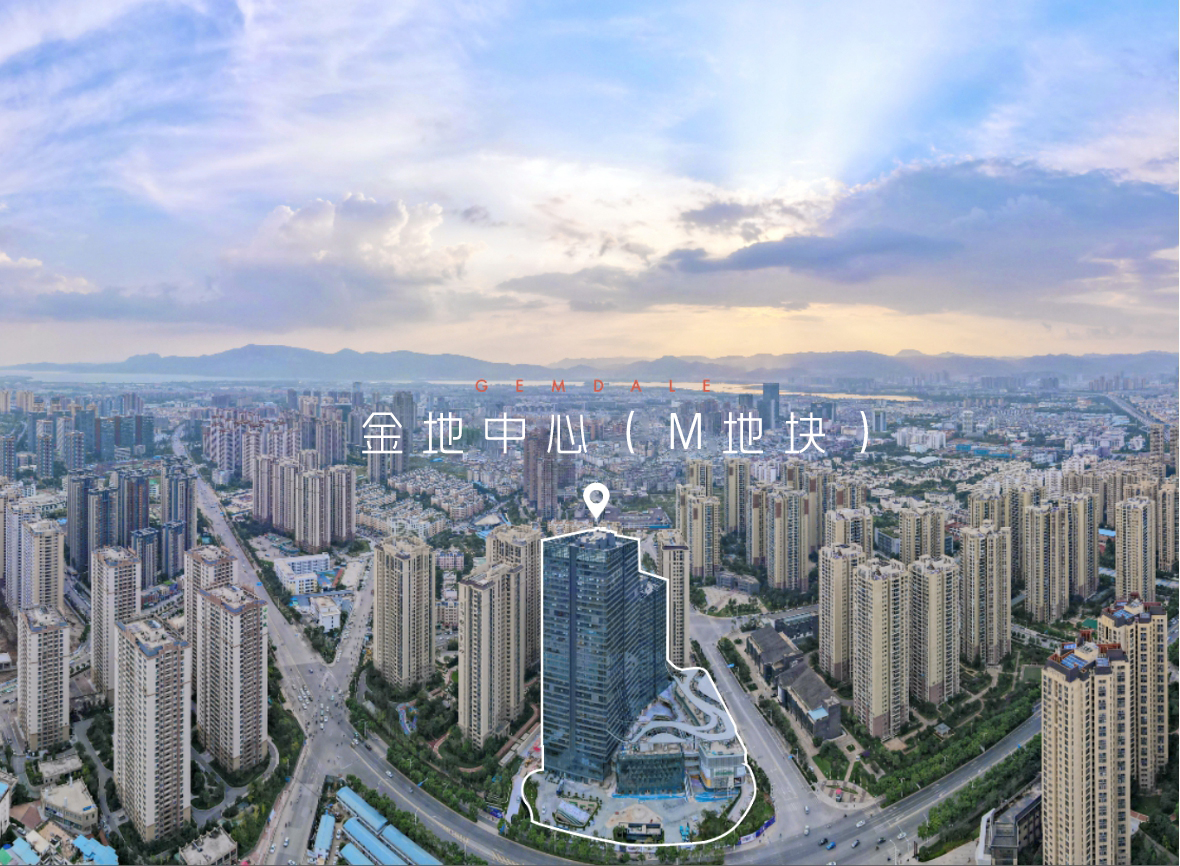
♢ 昆明金地中心(M地块)

♢ 昆明金地中心 效果VS实景
設計效果
DESIGN EFFECT

♢ 全景人视 Panoramic View

♢ 商业主入口 Commercial Main Entrance

♢ 西北角人视 NW Corner View

♢ 鸟瞰视角 Aerial View

♢ 鸟瞰视角 Aerial View
設計構思
GALAXY CHARM
艺术,绝不仅是华丽的堆砌,也不乏有时代伟大之作秉持“少即是多”的美学理念。极简,即是至美。昆明金地中心MALL由「Woods Bagot及ZhuBo Design团队设计」,照明设计方案尊重原有建筑风格,以“Galaxy Charm·星河魅影”作为整体设计概念,采用点线交错的设计手法,勾勒建筑美学立面,打破普通建筑形体一贯的沉寂,降低传统建筑的厚重,展现出不同于传统的轻盈感。
Art, by no means just a magnificent pile, there is no shortage of great works of the times upholding the aesthetic concept of "less is more". Minimalism is the most beautiful. The architectural design of Kunming Golden Land Center MALL was designed by the internationally renowned design team Woods Bagot and ZhuBo DESIGN. The lighting design respects the original architectural style and takes "Galaxy charm" as the overall design concept, adopting the design technique of interlocking dots and lines to outline the aesthetic façade of the building, breaking the usual silence of ordinary architectural forms, reducing the weight of traditional buildings and showing a different sense of lightness.

♢ 全景人视 Panoramic View
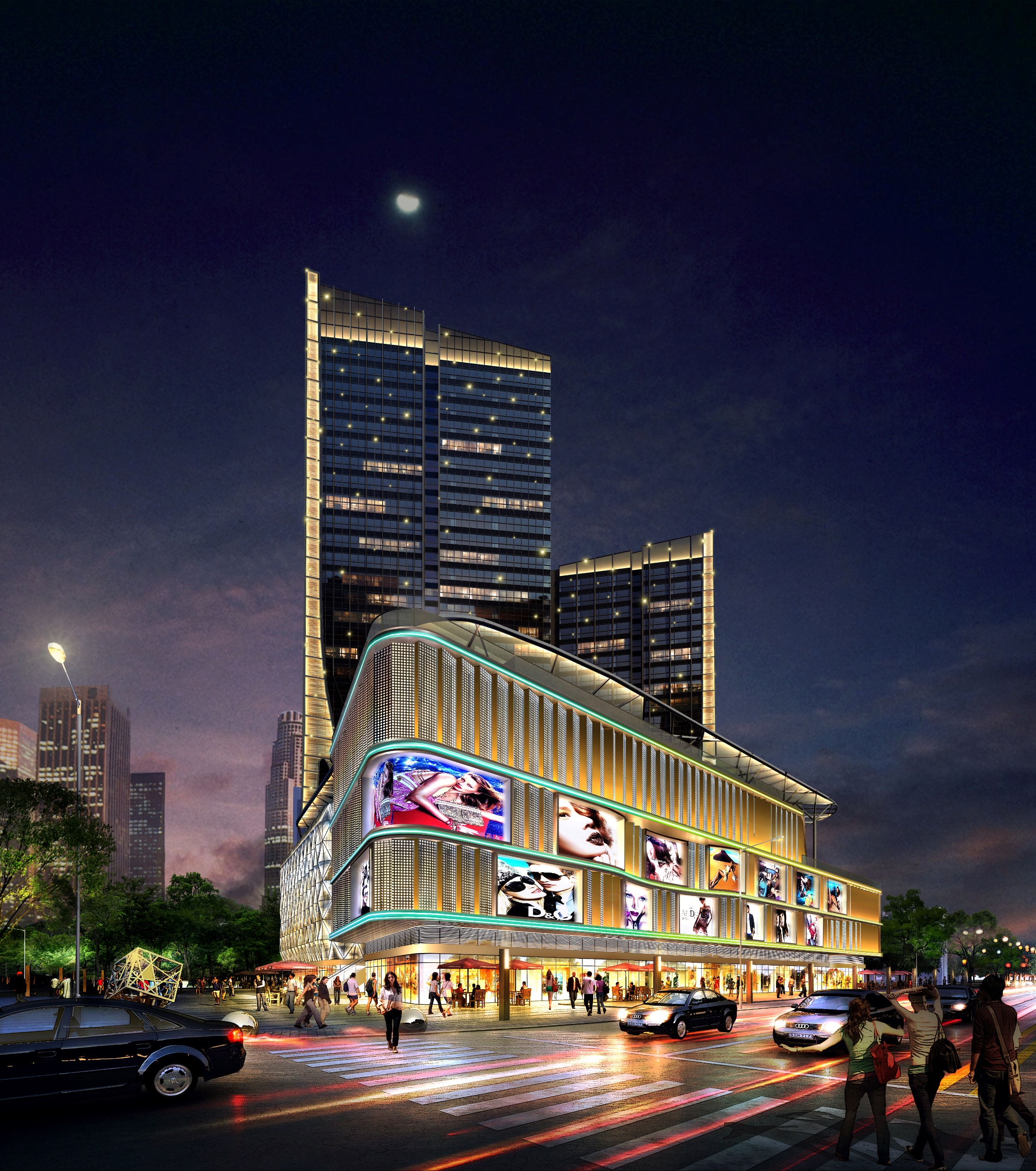
♢ 西北角人视 NW Corner View
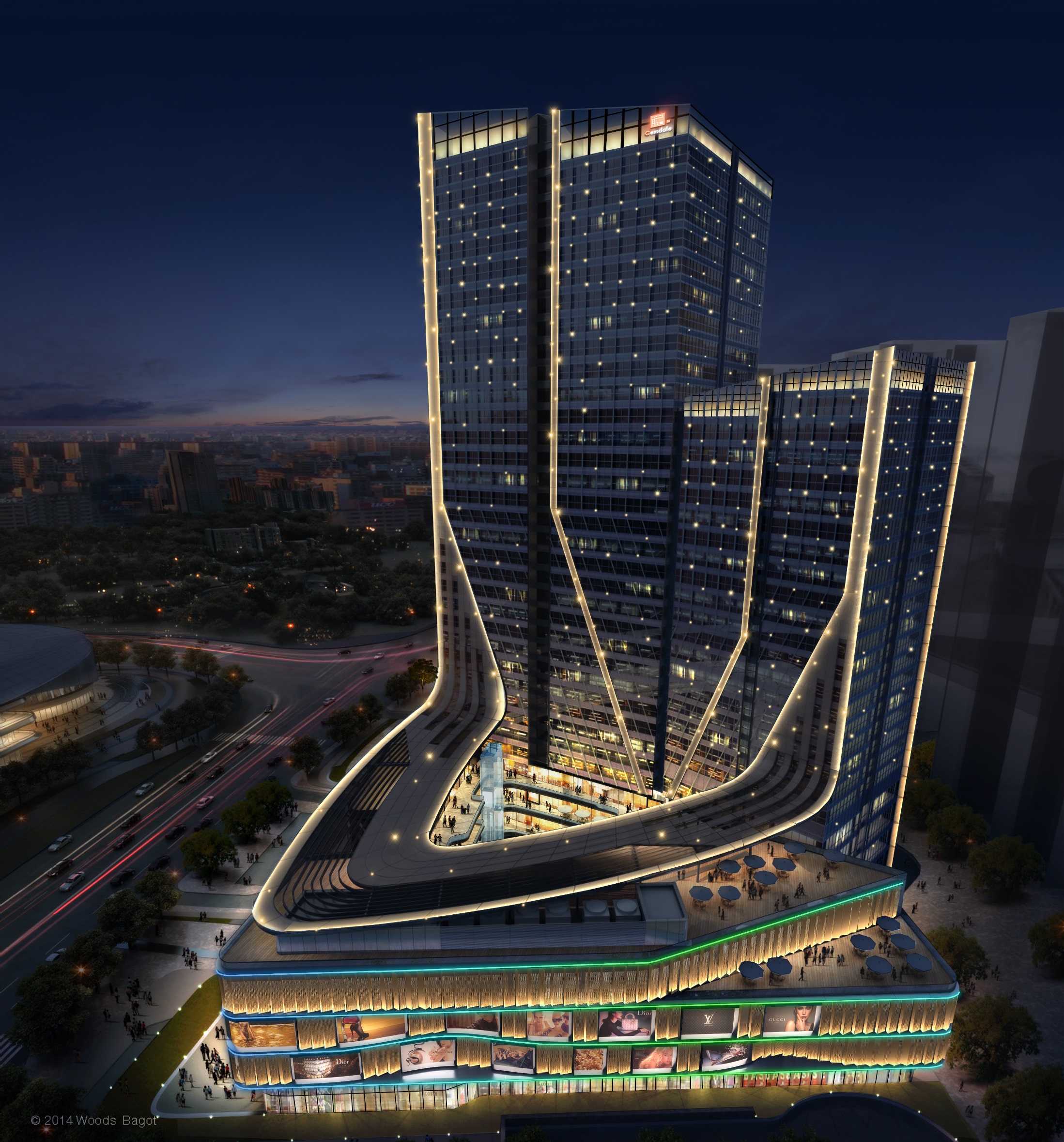
♢ 鸟瞰视角 Aerial View

♢ 鸟瞰视角 Aerial View
流动的灯光语言转译,星河流淌的意境衍生,展现时尚与美学碰撞,于城心散发非凡魅力磁场。星光撒落,呼吸渐变,当光在表层的穿梭、流动、变幻,更为壮阔的景色则于深处潜藏,静谧却又散发着特殊美感,在赋予建筑浪漫光感的同时,承袭时代灵感。创新性灯具的选择与搭配,使得整体表现更简洁、更富有质感且更具潮流现代感,倡导绿色照明的星空理念,让建筑回归自然。
The flowing light language translation, the Xinghe flowing artistic conception derivative, displays the fashion and the esthetics collision, exudes the extraordinary charm magnetic field in the city heart. Stars fall, breathing gradually change, when the light in the surface shuttle, flow, change, the more magnificent scenery is hidden in the depths, quiet but also exudes a special sense of beauty, while giving the building romantic sense of light, inherited the inspiration of the times. The choice and collocation of innovative lamps and lanterns make the overall performance more concise, more textured and more trendy and modern, advocating the concept of green lighting stars, so that the building returns to nature.
塔樓照明
TOWER LIGHTING
以匠心成就时代经典,以经典换来百年传世。设计以塔楼的立面作为载体,用极简的表现手法,最纯粹的光来承载着丰盈的“空”,打造简约现代的城市建筑肌理,展现星河流淌的视觉盛宴。在这个项目中,我们希望以一种简单朴素的方式建立建筑与自然、建筑与文化之间的联系,正如艺术和文学都有素描一样,为此我们精心设计了四季模式、庆典模式星夜模式,通过灯光色色温、亮度变化,表达建筑的景致和气息,既复杂又温和,既自由又有节奏。
With craftsmanship, the classic of the times is achieved; with the classic, a century of legacy is exchanged. The lighting design takes the façade of the tower as the carrier, and uses the minimal expression and the purest light to carry the abundant "empty", creating a simple and modern urban architecture texture and showing the visual feast of the flowing star river. In this project, we hope to establish the connection between architecture and nature, architecture and culture in a simple and uncomplicated way, just as art and literature have sketches, for this reason we have carefully designed the four seasons mode, the celebration mode, the star and night mode, which expresses the scenery and atmosphere of the building through the change of light color temperature and brightness, both complex and gentle, both free and rhythmic.

♢ 塔楼灯光布置 Tower lighting layout

♢ 幕墙灯光布置 Local lighting layout
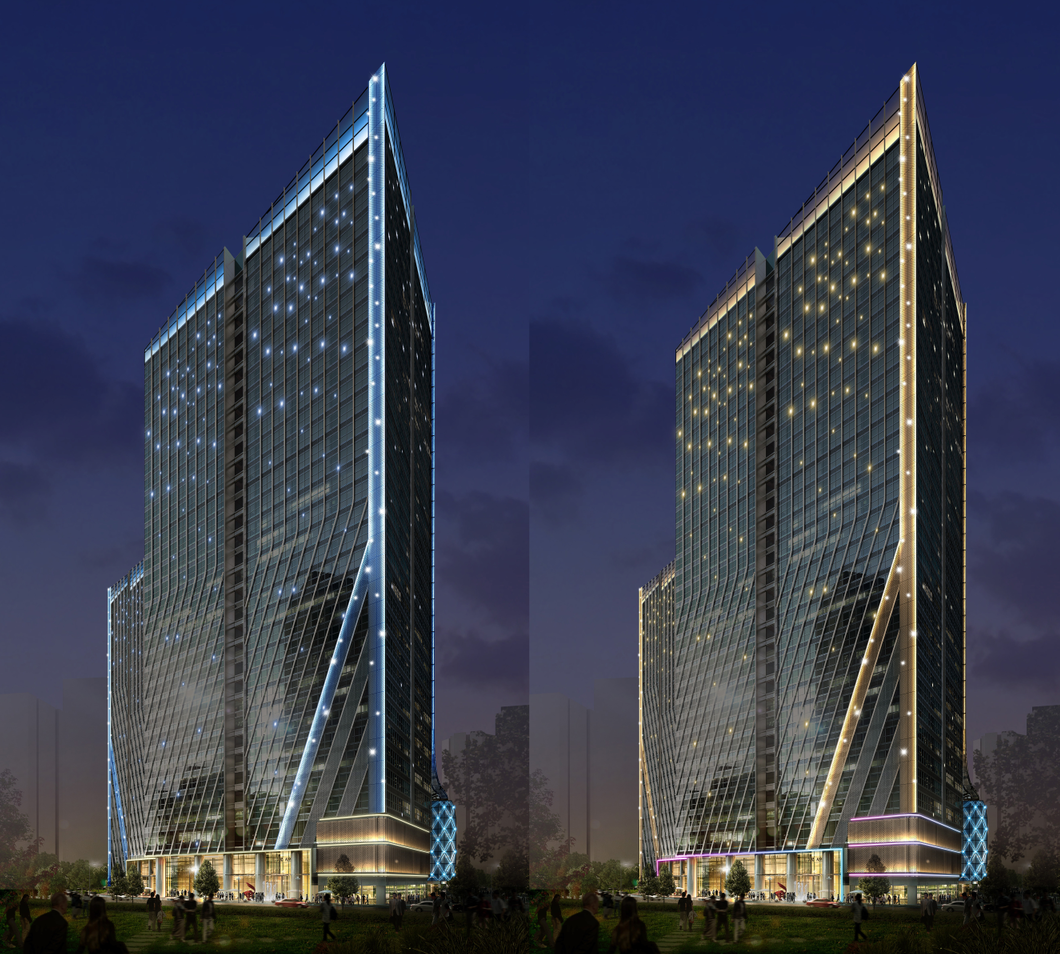
♢ 东立面人视 East facade View
裙樓「鑽石立面」
DIAMOND FACADE
繁华之处寻一隅宁静,将星光收藏于方寸之间。项目裙楼钻石立面的设计呈现国际级别的震撼视觉效果,甄选的玻璃幕墙与横向干挂铝板,赋予建筑钻石光感立面,设计师通过对建筑立面的深入考究,通过流线型灯光呼吸渐变,呈现不同的色彩,让建筑玻璃晶体的质感更丰富,营造灵动雅致的光环境,展现星钻魅力。
Bustling place to find a corner quiet, will collect starlight between square inches. The design of the diamond facade of the project skirt presents an international level of shocking visual effect. The selected glass curtain wall and transverse dry hanging aluminum plate give the building diamond light facade. Presents different colors, makes the building glass crystal texture richer, creates the smart elegant light environment, displays the star drill charm.

♢ 钻石立面(庆典模式)Diamond Facade

♢ 钻石立面(四季模式)Diamond Facade

♢ 钻石立面 实景 Diamond Facade Live-Action
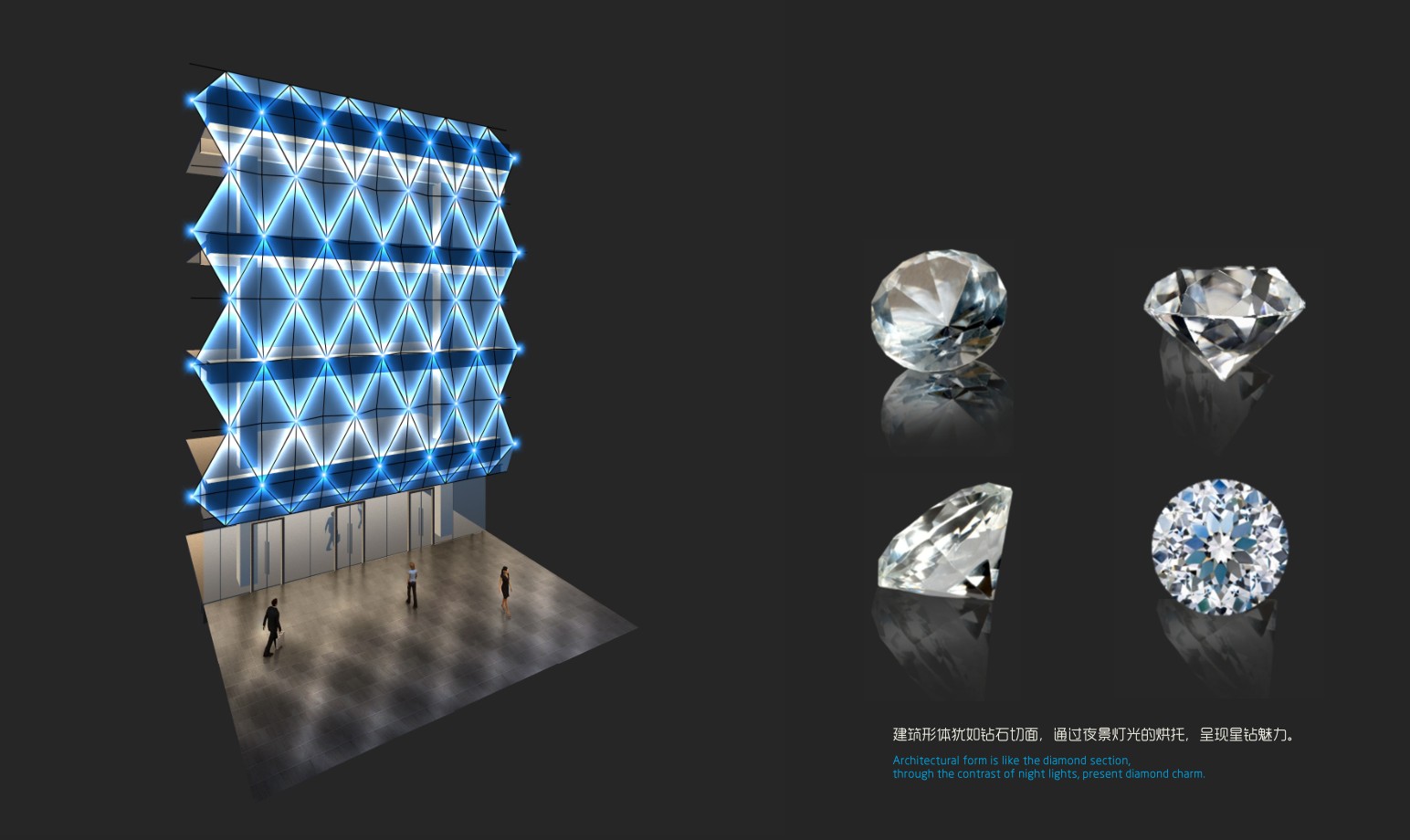
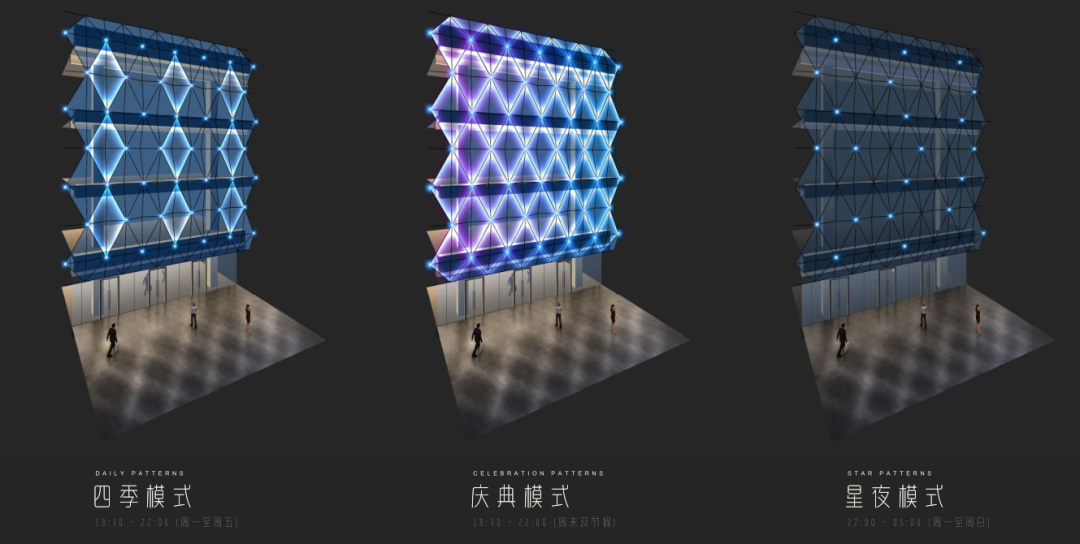
♢ 钻石立面 灯光构思 Lighting Conception
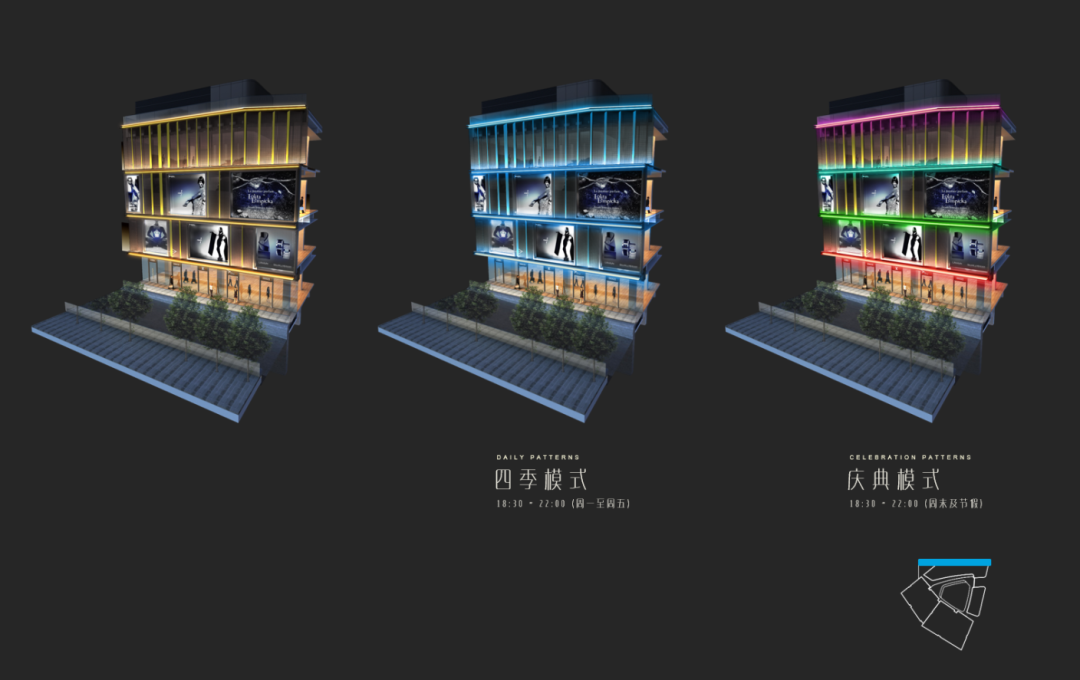
♢ 裙楼立面 灯光构思 Lighting Conception

♢ 钻石立面 局部 Facade Detail

♢ 钻石立面 实景 Facade Live-Action
商場內庭
ATRIUM OF SHOPPING MALL
商场内庭照明经过严密的计算,奇妙合理的布置灯具,形成统一有序的光带,把灯光融入建筑、及周边环境,将整个商场室内打造一种美轮美奂的视觉享受,使整个商场沉浸在色彩的海洋中。
The lighting design of the inner courtyard is strictly calculated, wonderfully and reasonably arranged lamps forming a unified and orderly light belt, integrating the lighting design into the building, and the surrounding environment, creating a beautiful visual enjoyment of the whole mall interior, immersing the whole mall in a sea of colors.

♢ 商场内庭 Inner court
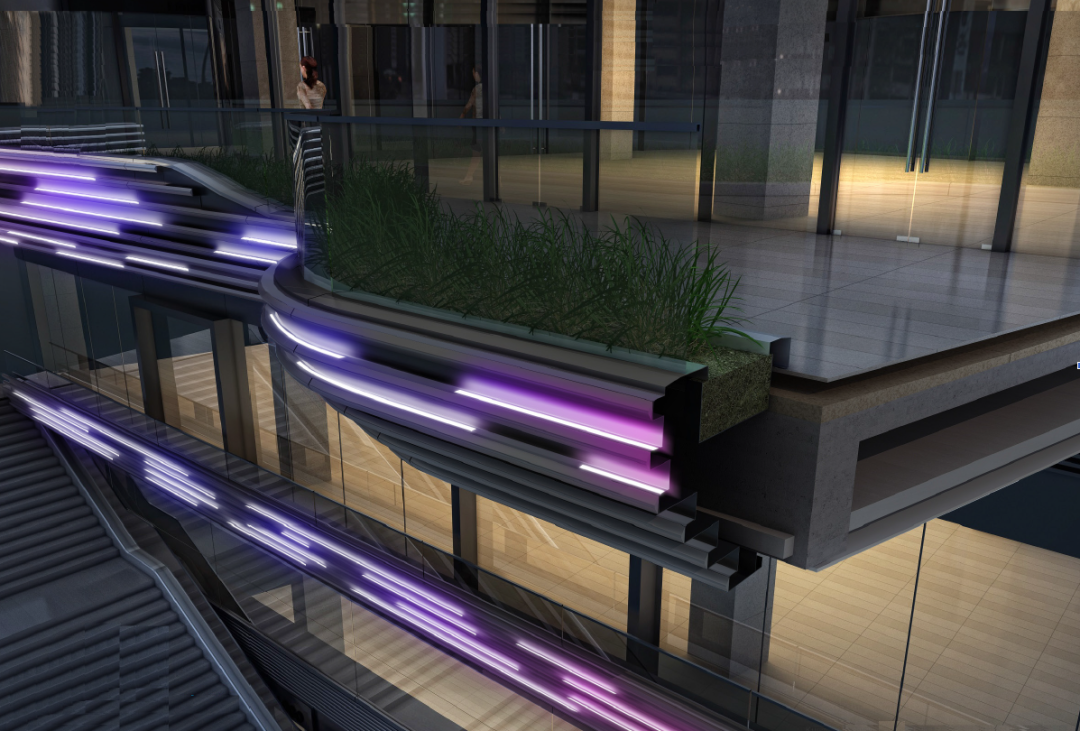
♢ 商场内庭局部 Detail of Inner Court
攝影賞析
PHOTOGTAPHY APPRECIATION
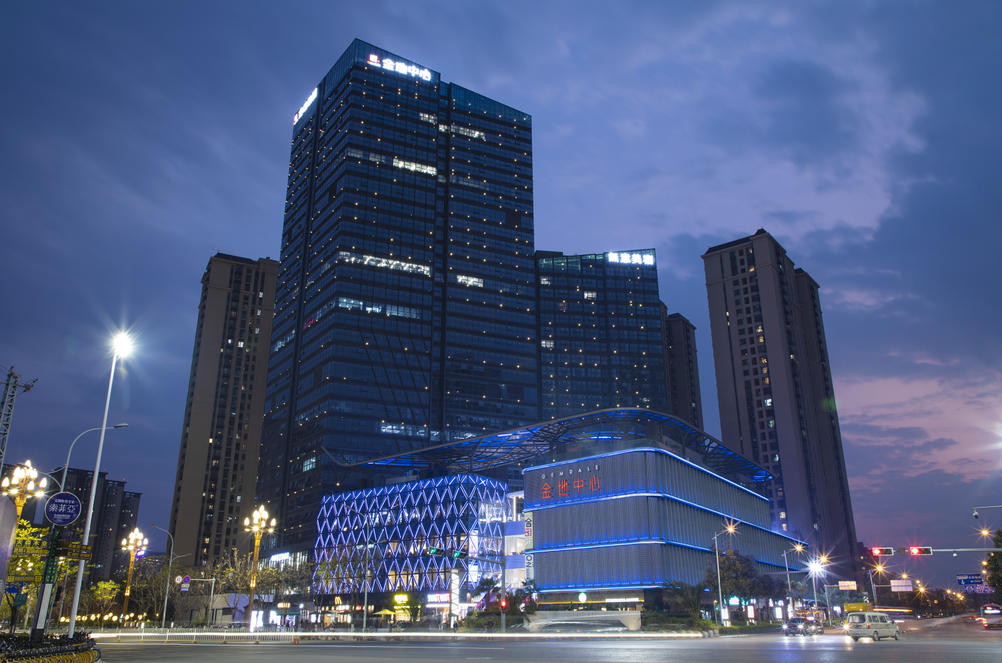
♢ 全景人视 Panoramic View

♢ 裙楼鸟瞰 Aerial View
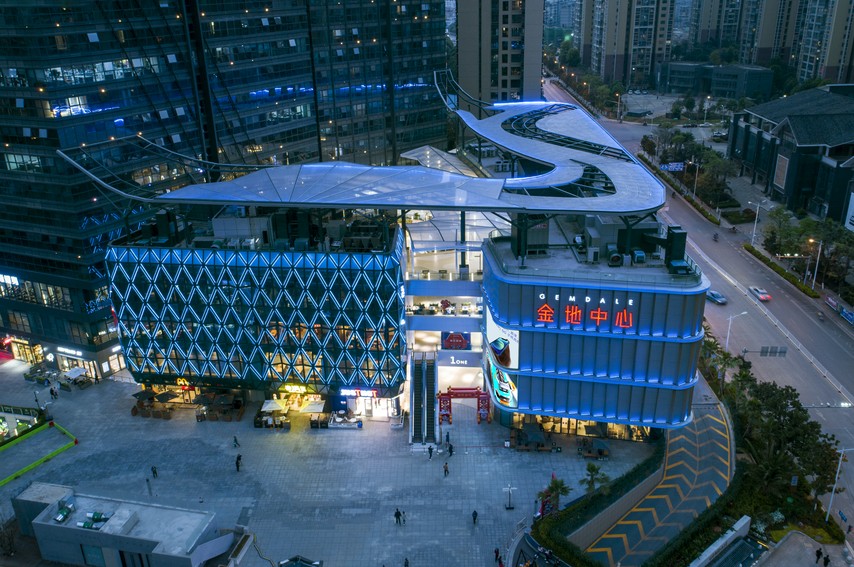
♢ 裙楼鸟瞰 Aerial View
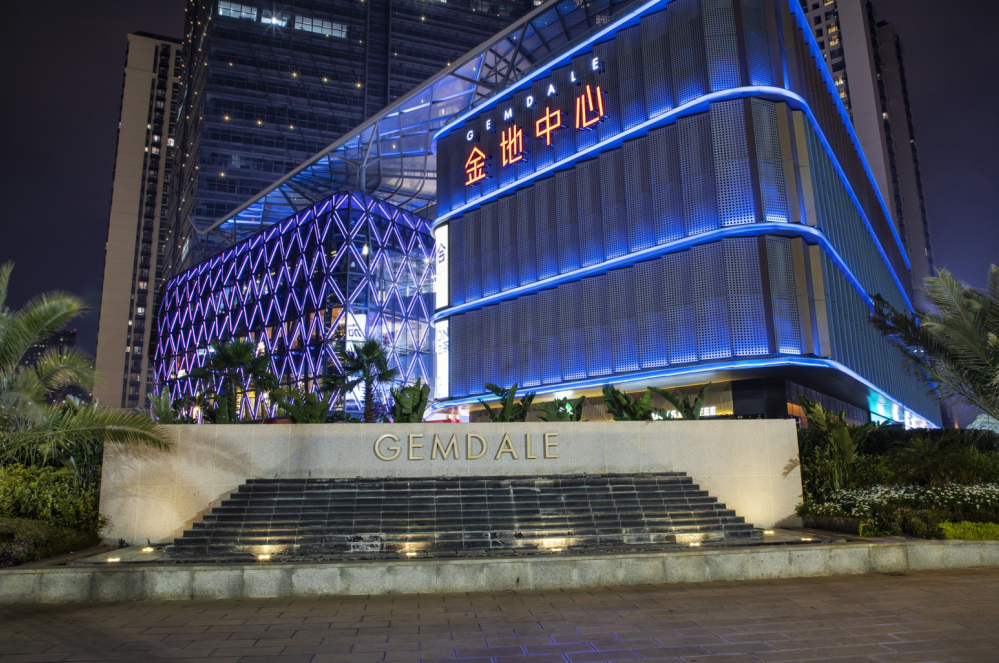
♢ 裙楼人视 Podium View
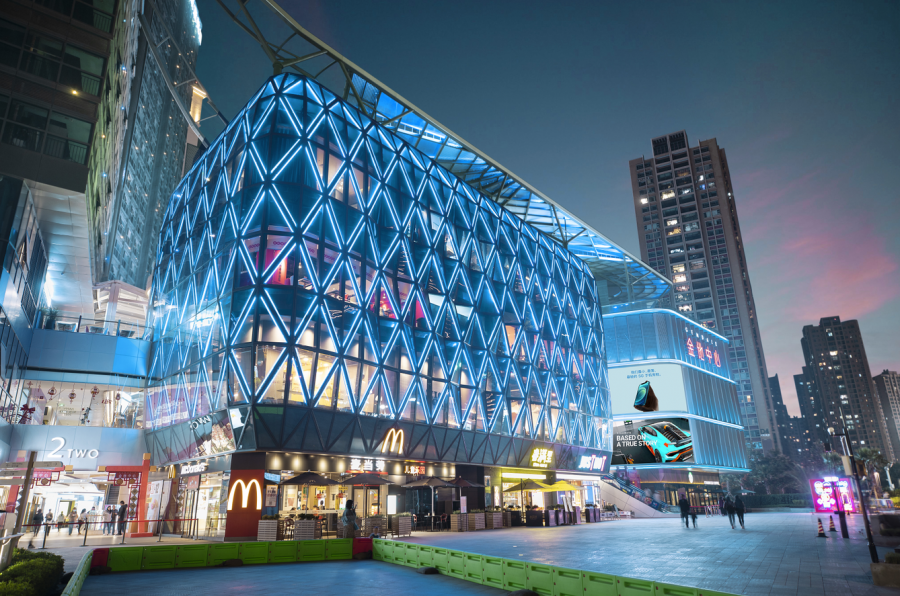
♢ 裙楼钻石立面 Diamond Facade
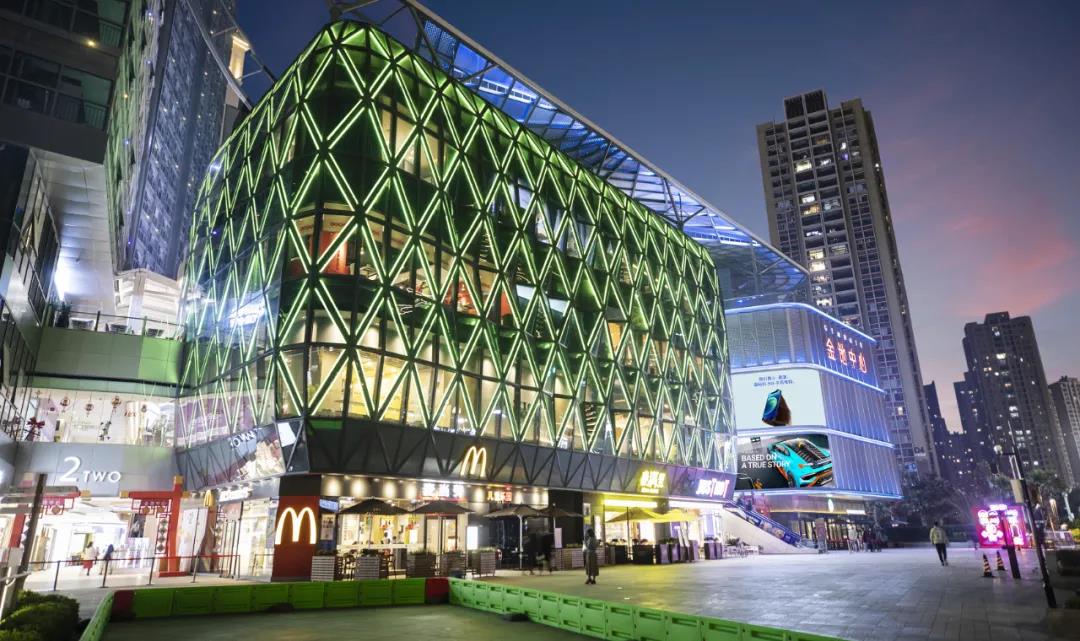
♢ 裙楼钻石立面 Diamond Facade
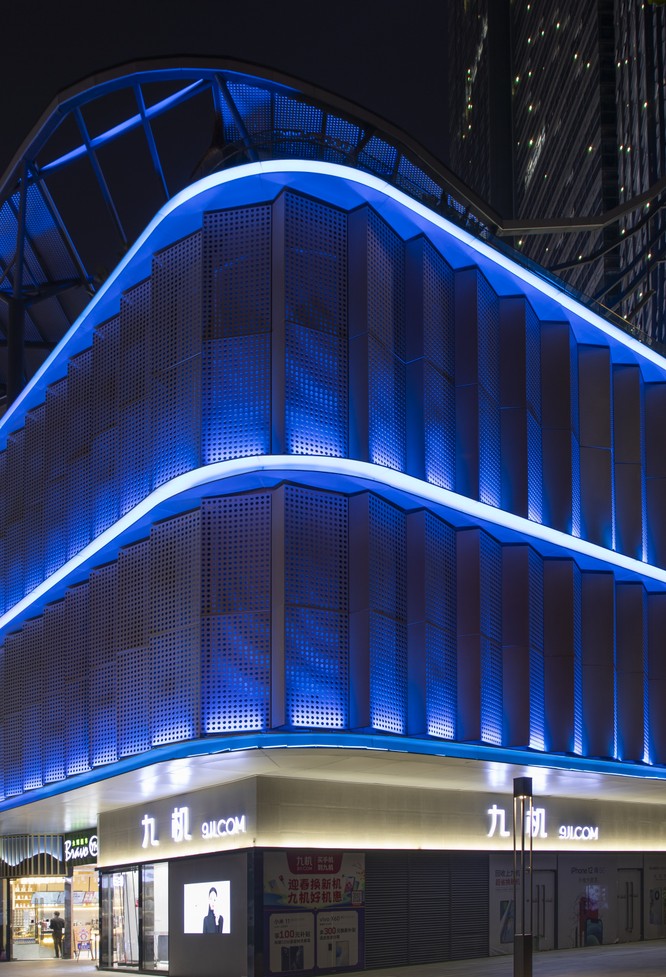
♢ 裙楼幕墙立面 Facade of curtain wall
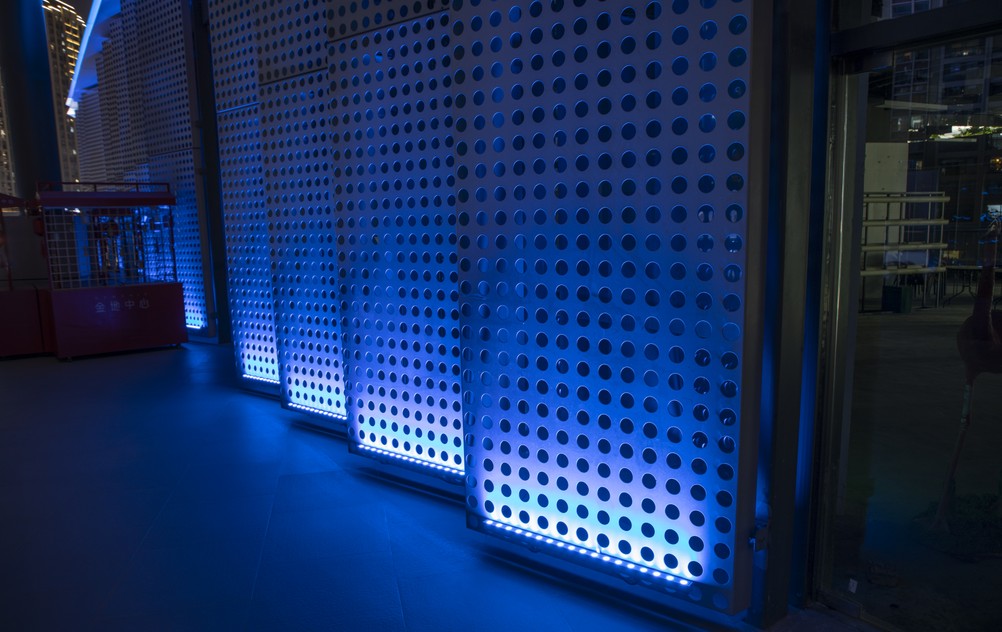
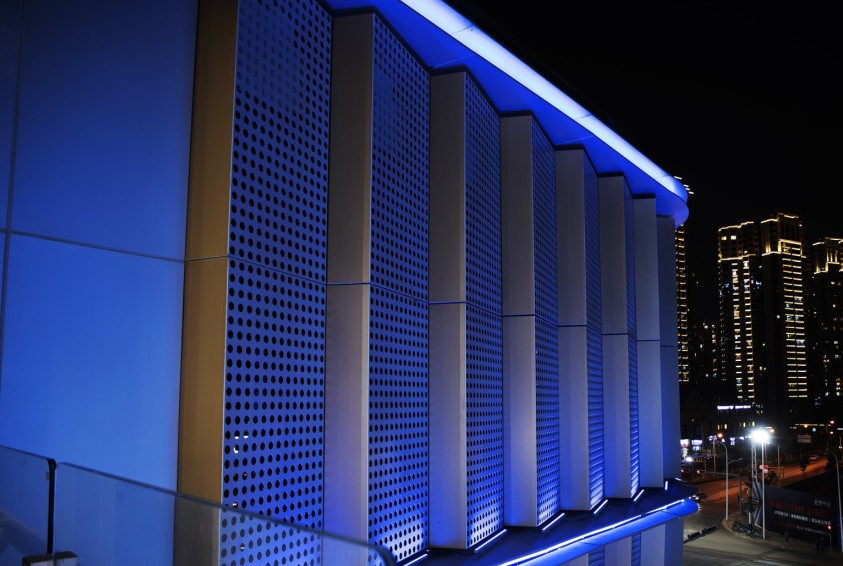
♢ 裙楼幕墙局部 Podium curtain wall
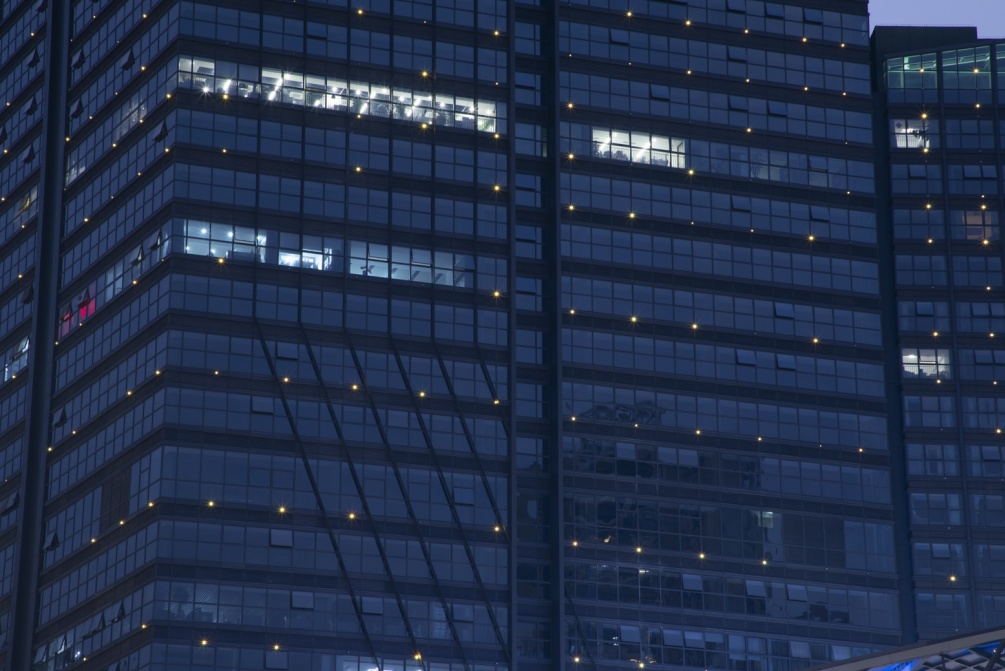
♢ 塔楼幕墙局部 Tower curtain wall

♢ 商场内庭 Inner court
未來建設
FUTURE PROSPECTS
昆明金地中心M地块及K地块照明规划设计均由凯铭照明承接,其中已完成设计的M地块(即昆明金地中心MALL)已正常开业,K地块项目正在建设中,相关照明深化设计正在进行中,不久将和大家见面,敬请期待!
The lighting planning and design of Kunming Jindi Center M Block and K Block are all undertaken by Kaiming Lighting. At present, the lighting planning and design of M Block (that is, Kunming Jindi Center MALL) has been completed. K plot lighting planning and design is currently under design, please look forward to!
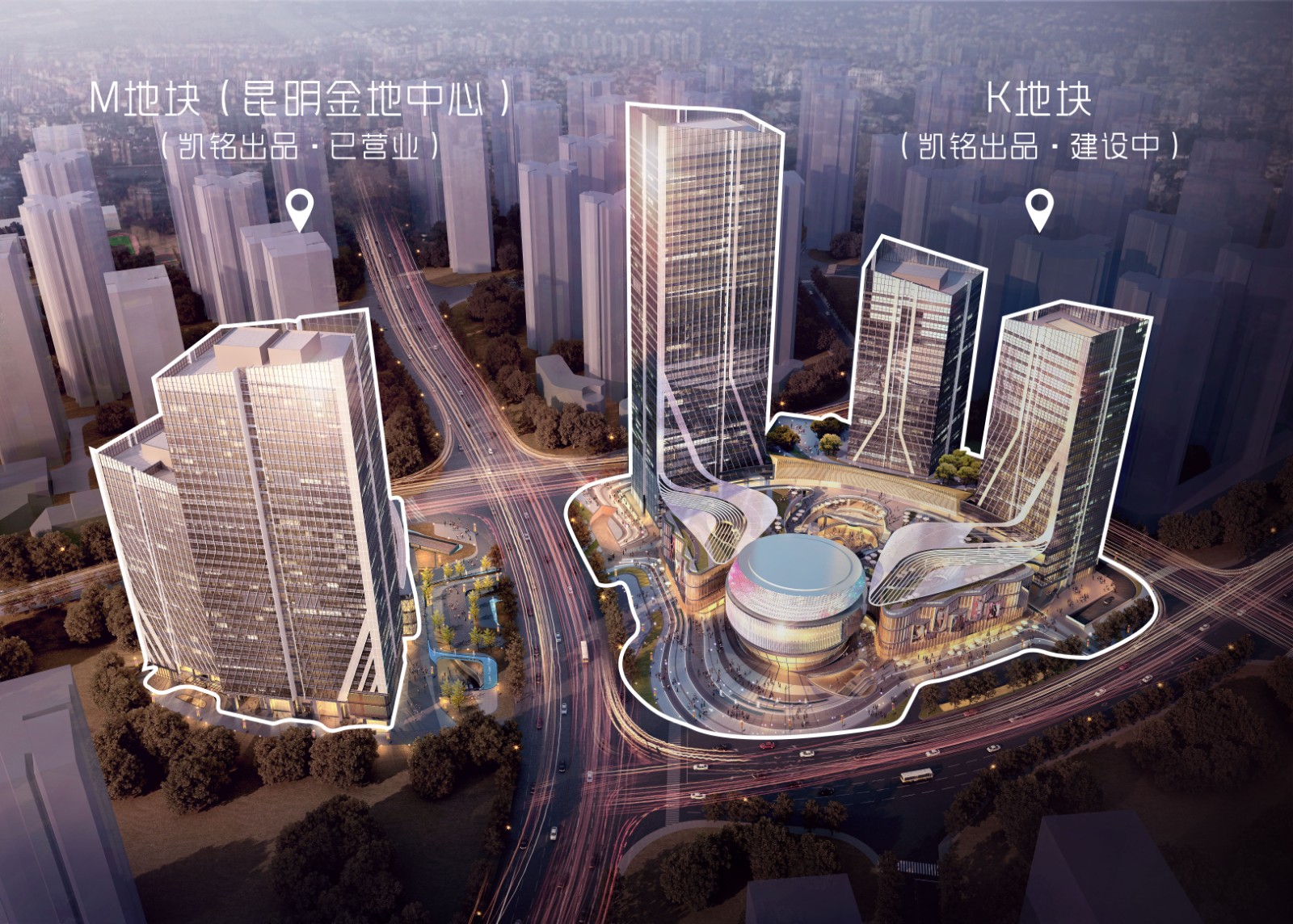
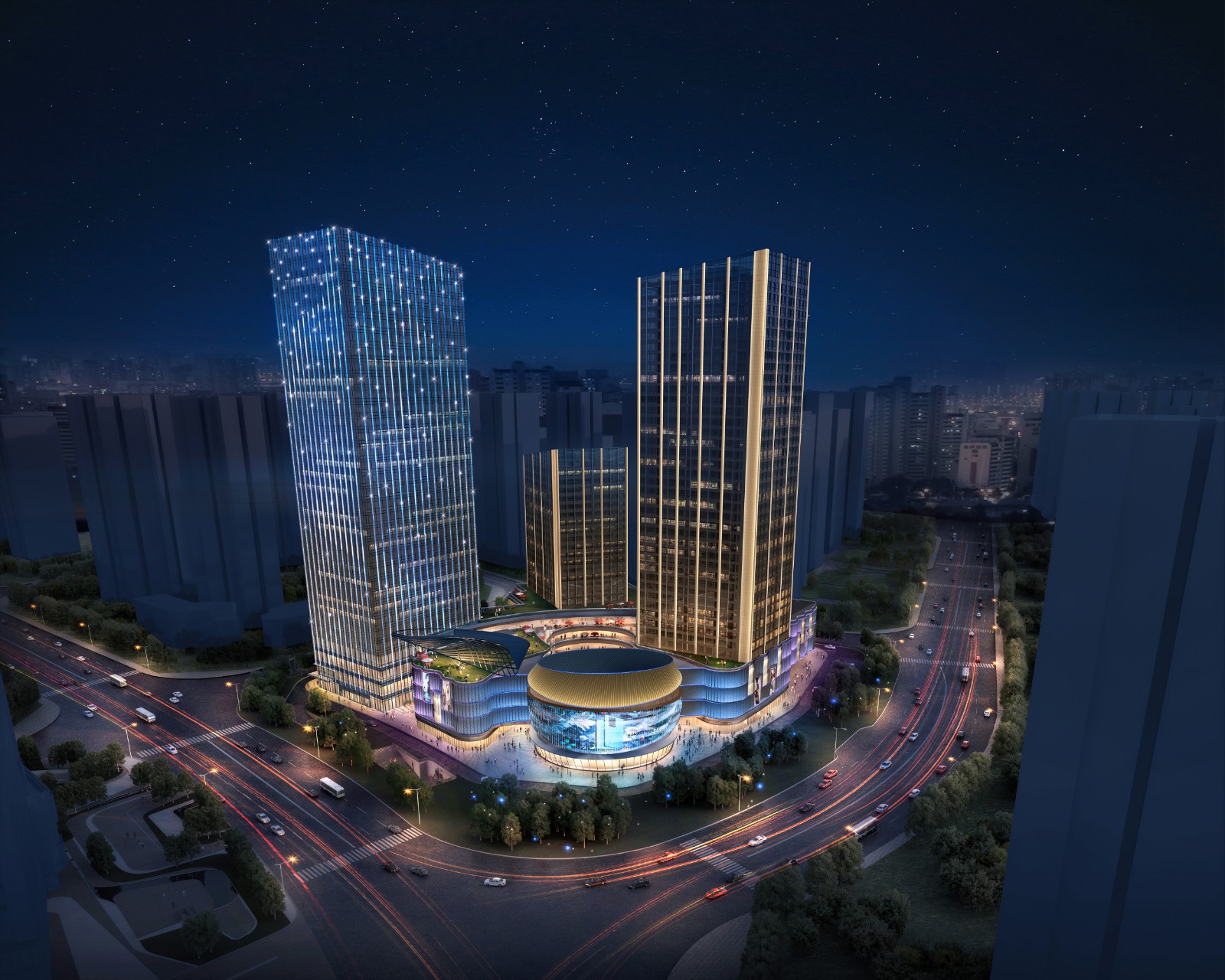
♢ K地块鸟瞰视角 Aerial View
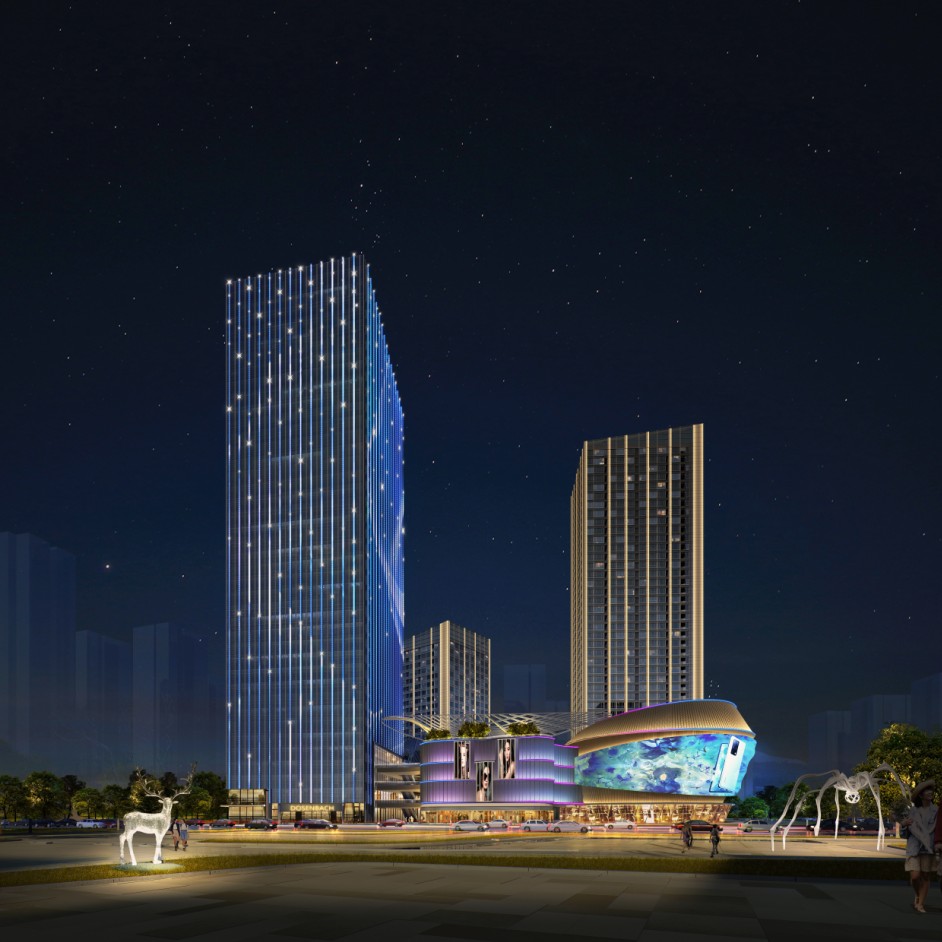
♢ K地块人视角 Angle of view

♢ K地块人视角 Angle of view
昆明金地中心Mall照明规划
地点 LOCATION | 昆明 KUNMING
建筑设计 ARCHITECTS | WOODS BAGOT
建筑面积 FLOORAGE | 13.6万㎡
项目总负责 | 袁伟铭
设计团队 | 袁伟铭、敖宝安、陈妍西、李明海、章徽、张瀚文、柴浩
现场拍摄 | 唐济军、吴梦君



