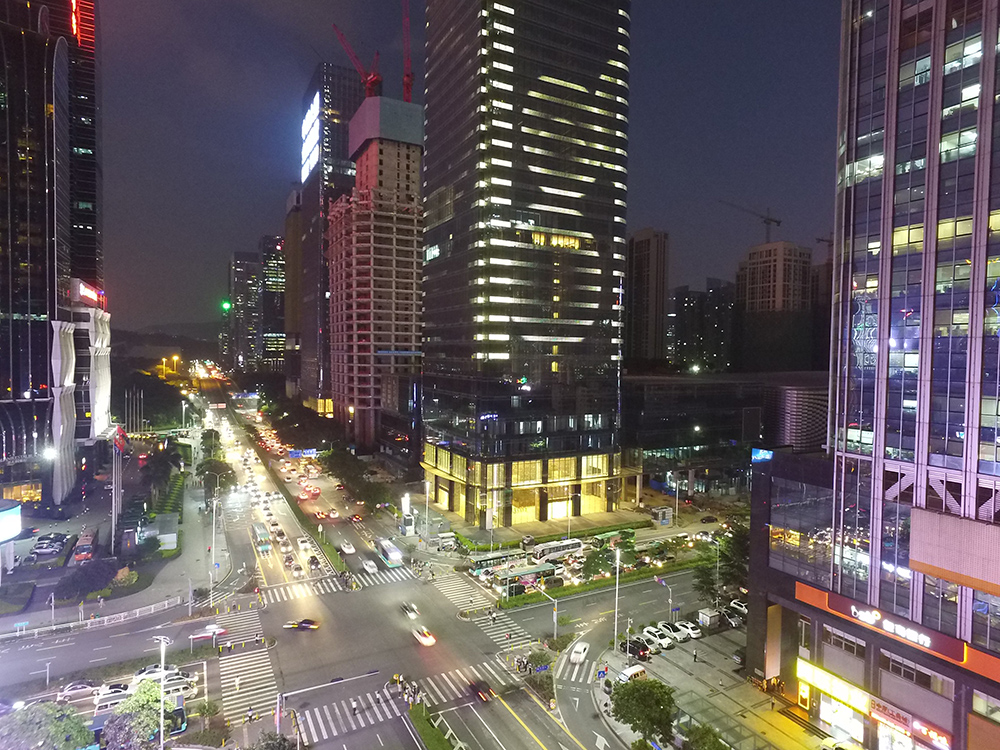深圳WTC皇庭中心丨泛光照明工程
地点 LOCATION / 深圳 SHENZHEN
年份 YEAR / 2016
建筑设计 ARCHITECTS / CUBE立方建筑设计顾问有限公司
建筑高度 HEIGHT / 250M
建筑面积 FLOORAGE / 16.6万m²
本案设计,以“水墨画”和“抽象”为主题打造绚丽动态效果,运用灯光的明暗、虚实变化凸显建筑的纵向高度,让灯光在不同的区域焕发不同的光彩,彰显出皇庭大厦建筑的雄伟气势,同时巧妙结合智能控制系统,实现节能环保。
Through the in-depth analysis of Gangxia Huangting Building, the advanced dynamic effect is created with the themes of "ink painting" and "abstraction". The light and shade of the light and the actual situation of the light are used to emphasize the longitudinal height of the building. The organic combination of points, lines and surfaces is used in the lighting technique to make the light glow with different brilliance in different periods. The perfect combination with architectural art not only shapes the landmark night scene of the city, shows the majestic momentum of the Huangting Building, but also skillfully combines the intelligent control system to achieve the lighting principle of energy conservation and environmental protection.
图片赏析









