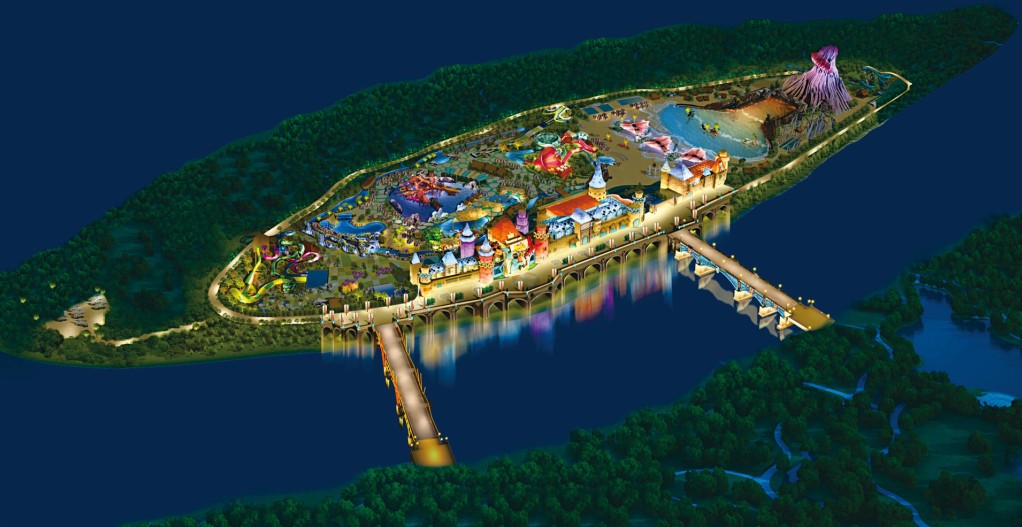
浙江麗水冒險島水世界丨整體照明規劃
地点 LOCATION / 丽水 LISHUI
年份 YEAR / 2012
建筑设计 ARCHITECTS / 白水公司(加拿大)
占地面积 AREA COVERED / 20万m²
本案设计以入口城堡、山体等高层建筑为点,以道路绿化照明为线;沿游线两边建筑立面照明和设备照明为面;以点为主,以线连接,点、线、面结合的原则,再配合特色景观灯、绿化带照树灯、以及景观小品灯等照明,并运用LED的灯作点缀,营造一幅光色兼备、动静结合的立体画面,表现出冒险岛水世界休闲、娱乐、动感、舒适的夜间形象。
The design of this case takes the entrance castle, mountain and other high-rise buildings as the point and road greening lighting as the line. Building facade lighting and equipment lighting along both sides of the tour line are surfaces; Based on the principle of dot-based, line connection, combination of dot, line and surface, combined with special landscape lamps, green belt tree lamps, landscape sketch lamps and other lighting, and with LED lamps as embellishments, a three-dimensional picture with both light and color and dynamic and static combination is created to show the night image of leisure, entertainment, movement and comfort in the water world of Maplestory Island.
图片赏析






